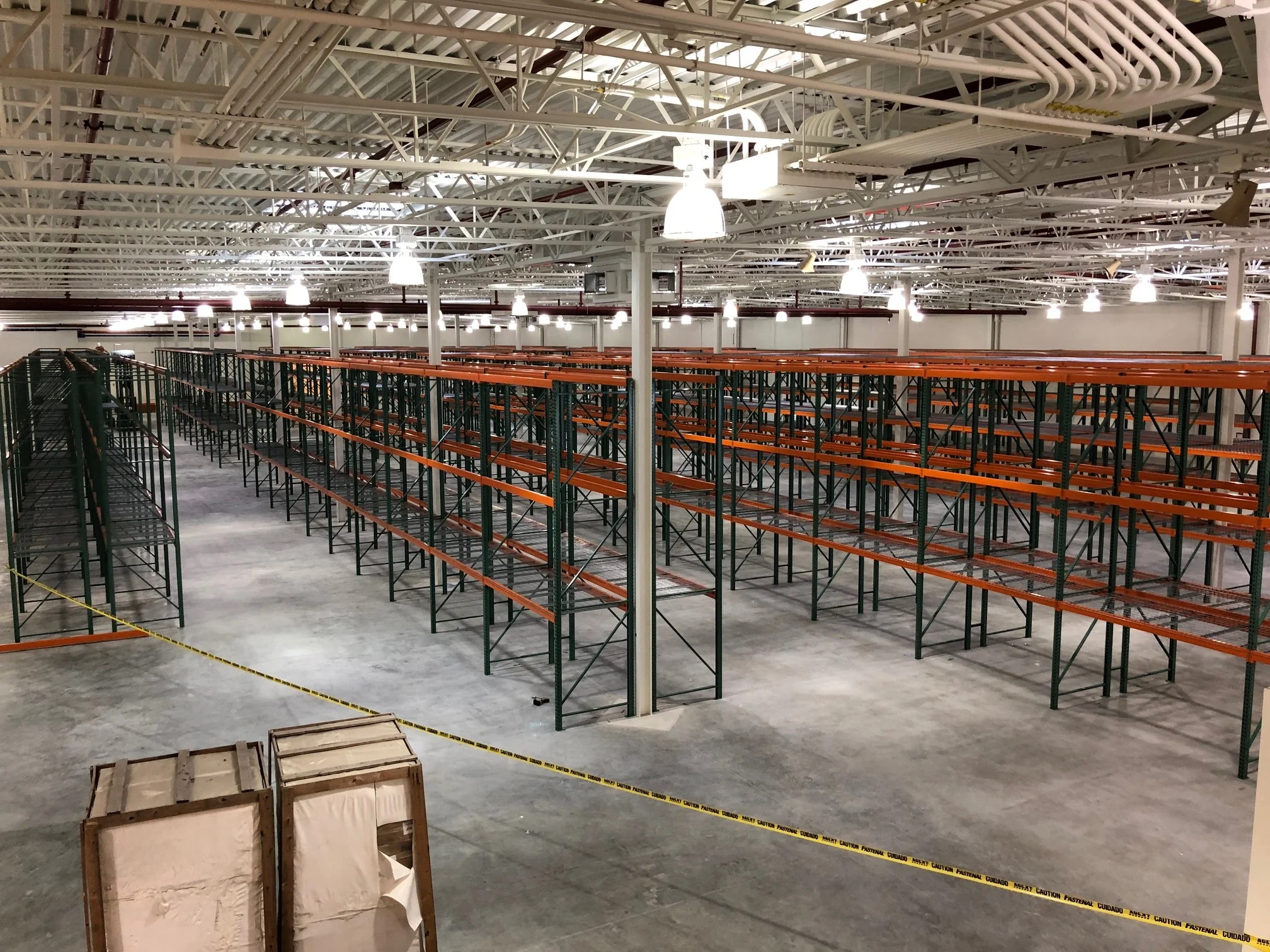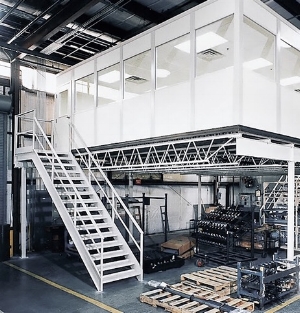Delivering and installing pallet rack requires experience, proper planning, and the right personnel.
To illustrate this point we’ll look at an example of a recent project.
This is a large racking project up in Northern Virginia. Included are 330 pallet rack units, 71 handloaded wide span units, and 30 heavy duty cantilever rack units.
This type of project is quite the challenge. It requires a lot of pre-project planning to make sure the rack is delivered without a hitch, and the product delivered is exactly what the customer needs.
The components in successfully delivering a large scale racking project are:
- The racking provided meets storage requirements for the customer
- The warehouse design is ergonomic and efficient
- The maximum amount of cubic space is utilized
- The racking capacity meets the required limits
- The workers are assembling the rack as safe and efficiently as possible
- The project is done on time
This is obviously easier said than done, but let’s take a look at how to do each and the steps taken in this most recent project.
- The racking provided meets storage requirements for the customer.
Determine the total amount of storage required. This includes total pallet positions, bulk material, handloaded/loose material etc. Make sure that the amount of shelving provided will accommodate these quantities. Always allow room for expansion and overflow.
For this project the customer provided in advance their requirements, however we helped adjust layouts and quantities as needed.
- The warehouse design is ergonomic and efficient.
Make sure the aisles run length-wise, aisle spacing is sufficient for forklift size, most common material is the most accessible, shipping and receiving flow well together. These are a few “rules of thumb”. There is much literature available that dives deeper into efficient warehouse design. I would recommend the book “World Class Warehousing and Material Handling” if you’re looking to dig deeper into this.
On this job, initial layouts were provided by the customer, but we did make a few adjustments and provided CAD drawings to get the ideal layout finalized.
Layout for large warehouse area.
Layout for other warehouse sections.
- The maximum amount of cubic space is utilized.
Make sure the ceiling height is maximized, aisle space is minimized, and the forklift will reach desired heights, and fits well through the aisles.
In this project the framework was already designed to maximize cubic space. Though when planning a new project, keep in mind ceiling height and forklift reach. Pallet racking can be built as high as the ceiling will go. - “The ceiling is the roof” - MJ
- The racking capacity meets the required limits.
Determine the weight that the racking will need to hold based on the material stored. Verify the weight material and work with a trusted manufacturer that provides capacities in writing. For big projects, engineered drawings are often provided to verify capacities.
For this project structural engineered drawings were provided for all types of racking.
Spec Sheets for Pallet Rack
- The workers are assembling the rack as safely and efficiently as possible.
To run a large installation while keeping the employees safe from injury, the project managers must be experienced and well trained. Procedure of how to assemble the rack should be discussed and understood amongst all installers. Speed in assembly is important, but not as important as safety.
For this particular job all workers were required to have an OSHA 10 certification at minimum, and the supervisors to have an OSHA 30 certification. In addition, AHA (Activity Hazard Analysis) sheets were provided to spell out each step in the assembly process. With experienced installers and good pre-planning we were able to install efficiently and safely
- The project is done on time.
The manufacturer, supplier, and customer all play a role in this.
The product needs to be made on time, the supplier must deliver on installation, and the customer must have the area ready for installation.
On this job, all entities submitted a schedule to ensure the timeliness of the installation.
This project was a big one, a fun one, and a challenging one. It also proved to be a great example of how to execute when delivering a large sized project. All entities (manufacturer, supplier, and customer) are responsible in ensuring a quality installation. Communication and planning are paramount to all of this.
Delivery of pallet rack
As a warehouse manager what do you need to take away from this?
With large sized projects always use a supplier who knows what they’re doing. Before doing business, make sure they have references. Make sure their manufacturer is experienced and accredited.
As the customer, be organized in your approach to purchasing, designing, and coordinating.
When a plan is organized and well executed, things will go well. No project is perfect with so many entities involved; there will be bottlenecks, but for the most part will be kept to a minimum. Stay true to the points made above and your next project will go smoothly and hopefully make your job a little easier.





















